8186 Valhalla Drive, Truckee, CA 96161
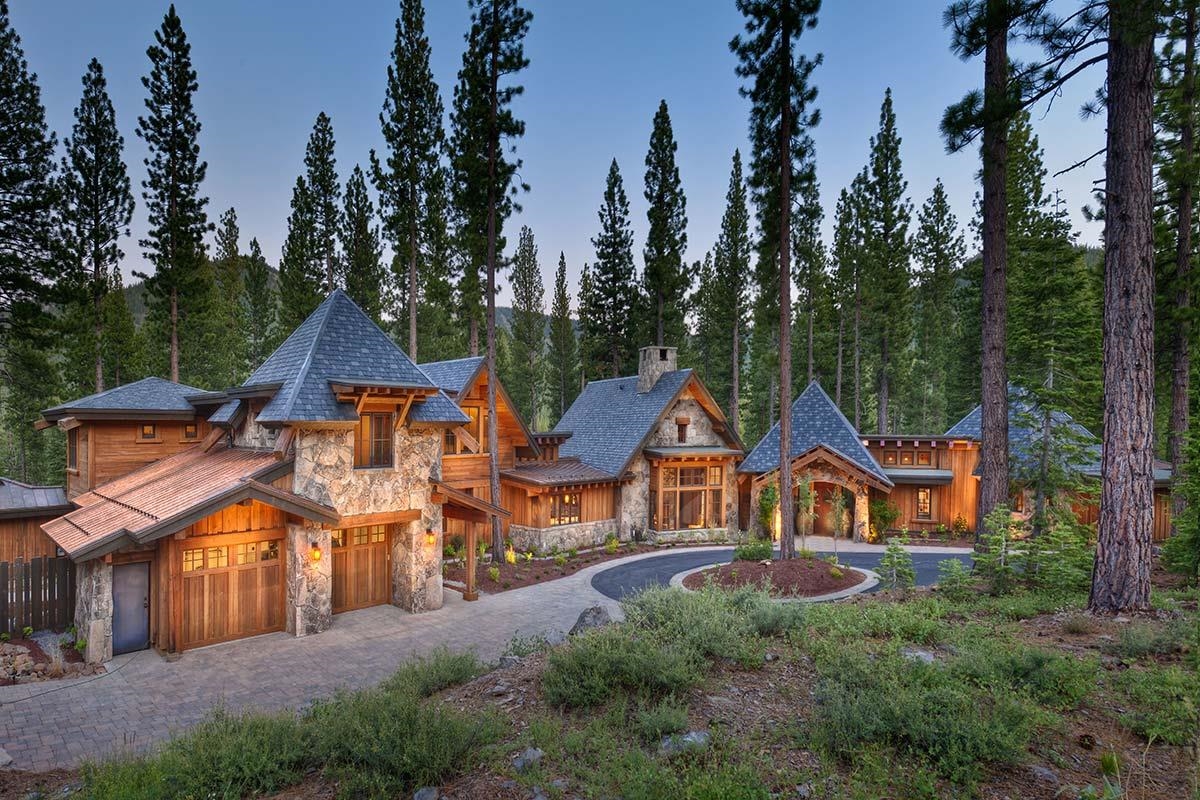
(click to view more)
Here, a great debate happens now and then that pleasantly divides those with opposing viewpoints. There are those who frequent the great room or guest house who cast their votes for Lookout Mountain while the people who wake up in the bunkroom or watch the sun set from the patio count Sawtooth Mountain as their view. There are only winners in this debate and the outcome swings wildly from one day to the next among those who come to enjoy all perspectives of this 7,810 square foot Martis Camp home. The four-sided fireplace that greets you and that ties the great room and kitchen together is another popular candidate. It casts a warmth that all parties are drawn to. Down the hall in one direction is an office and one of two primary suites, this one with a fireplace, views of Lookout Mountain, and a peaked ceiling whose beams converge above the bed. The kitchens vast counter with seating is where days begin and evenings wind down. Theres a media room with fireplace, big screen tv, and ample views of Lookout Mountain. Nearby is an office and the second primary suite, this with a separate sitting area with tv and library, spacious bath, and immediate access to the outside veranda. The custom-railed staircase guides you upstairs to a split-level media room with sink, fridge, big screen tv, and room for billiards or table tennis. Nearby is a bedroom with views and spacious bath as well as two bunkrooms, one with corner window couches and that sleeps eight and another for those kids who canvas on behalf of Sawtooth. Meantime, theres a guest house at the end of the drive with its own garage, a mini kitchen, a fireplace, big screen tv, large bath, and two bedrooms.
Address:8186 Valhalla Drive
City:Truckee
State:CA
Zip:96161
DOM:108
Square Feet:7810
Bedrooms:6
Bathrooms:7.0
Lot Size (acres):1.4
Type:Single Family
Virtual Tour
Additional Info
Area Information
Area:MARTIS CAMP-7SO
Community:Martis Valley
Directions:Schaffer Mill Rd., Right on Fleur Du Lac, Right on Valhalla, 2nd Home on Right pasted Wyntoon Ct.
Interior Details
Floors:Carpet, Wood
Fireplace:Living Room, Master Bedroom, 2 or +, Gas Fireplace, Stone, Other
Heating:Natural Gas, In Floor
Appliances:Range, Oven, Microwave, Disposal, Dishwasher, Refrigerator, Washer, Dryer, Other
Miscellaneous:Pantry, High Ceilings, Landscaping
Exterior Details
Garage Spaces:Three
Garage Description:Attached
Septic:Utility District
Water:Utility District, Water Company
View:Peek, Wooded, Mountain
Setting:Greenbelt
Miscellaneous
APN:106-110-014
Property Location
Martis Camp Realty, Inc.
Jeffrey Hull
[email protected]
© 2025 Tahoe Sierra Multiple Listing Service. All rights reserved.

All Information Is Deemed Reliable But Is Not Guaranteed Accurate.
This information is provided for consumers' personal, non-commercial use and may not be used for any other purpose.
IDX feed powered by IDX GameChanger

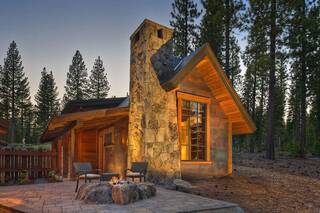
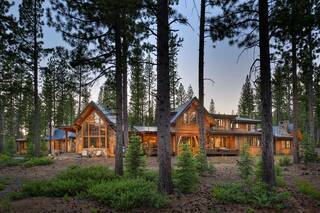
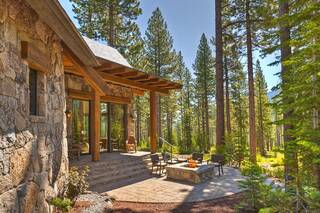
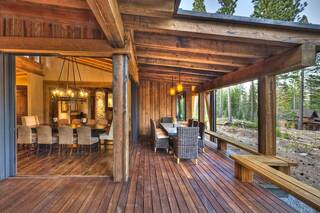
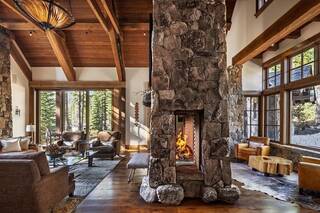
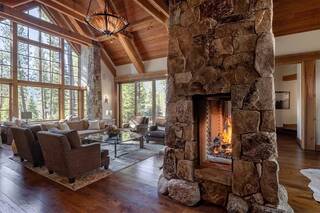
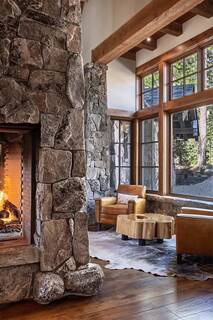
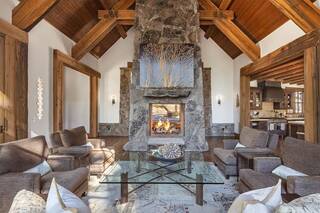
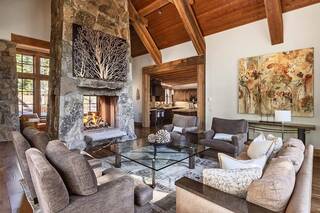
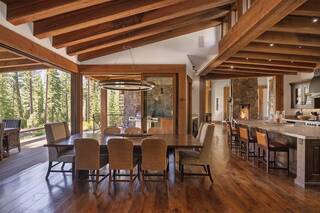
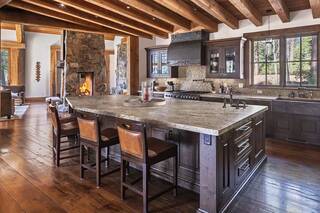
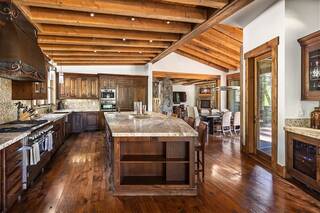
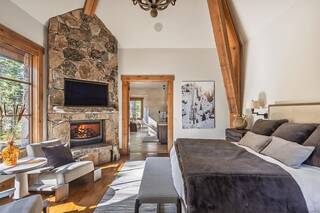
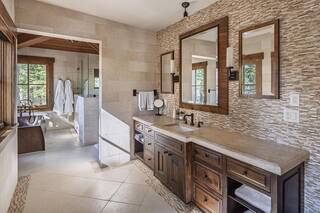
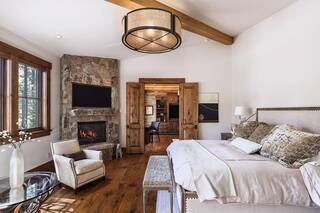
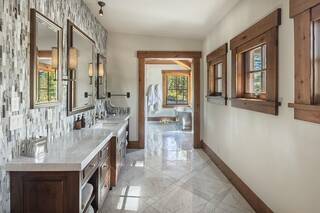
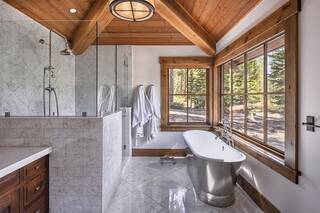
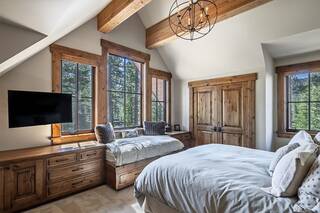
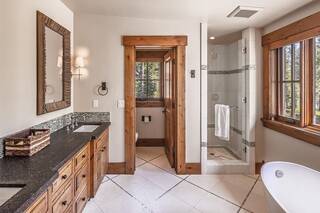
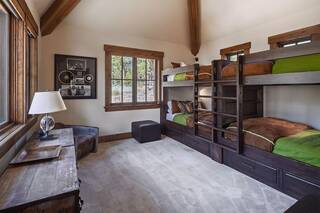
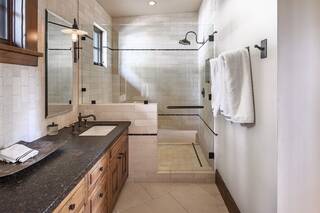
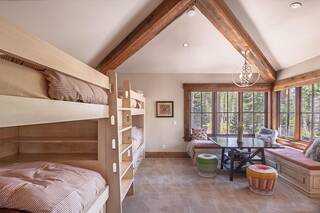
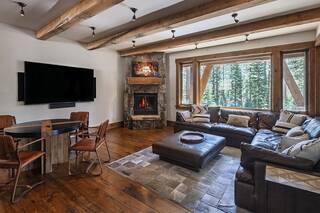
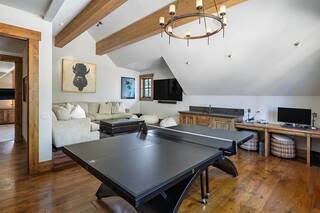
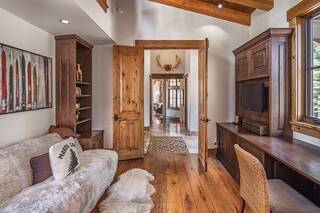
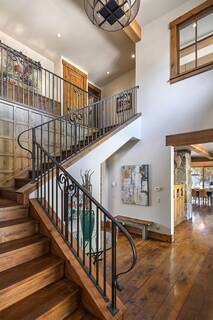
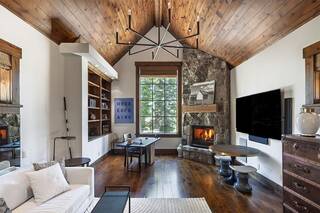
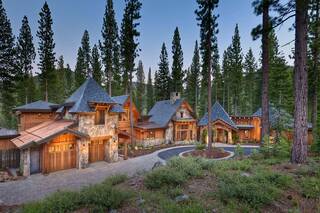
 Market Stats
Market Stats Listing Watch
Listing Watch My Home Valuation
My Home Valuation