8076 Villandry Drive, Truckee, CA 96161
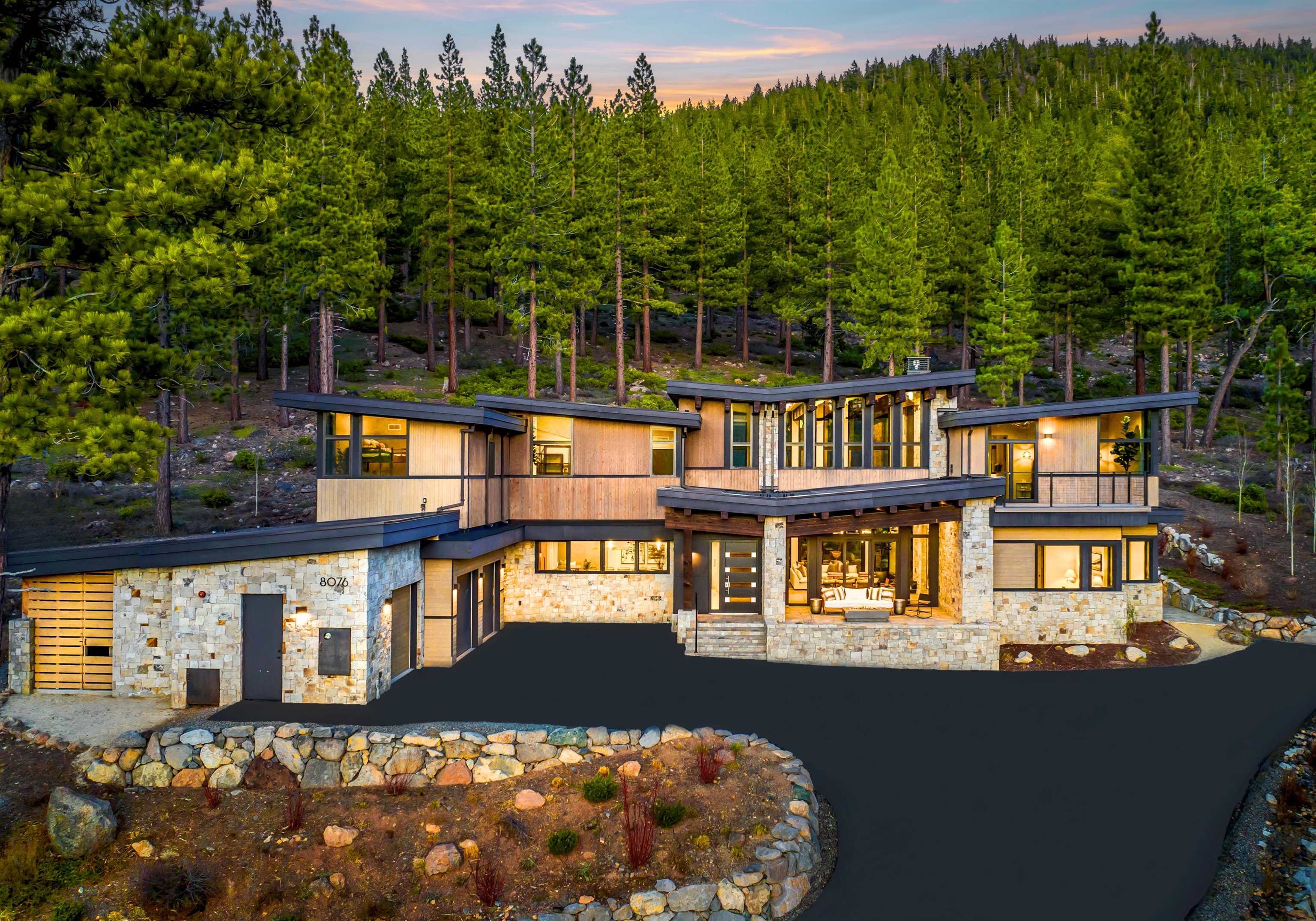
(click to view more)
Set on a rare, ultra-private 1.7-acre lot, this modern Martis Camp retreat offers the perfect balance of seclusion and connection. Made for those who crave privacy without sacrificing access to nature and community, this location deliverswith trail access and Creekside Park right outside your door. Outfitted with a brand-new, designer furniture package, this home is truly move-in ready. Never lived in and the best price per square foot in Martis Camp, this 6-bed, 6.5-bath mountain escape spans 4,796 SF and blends clean, contemporary lines with organic warmth. Expansive Euro tilt-turn windows frame serene forest views and fill the open-concept layout with natural light. Highlights include a sleek kitchen with glass wine cellar, grand fireplace, and soaring ceilings. Hydronic heat and A/C ensure comfort year-round. Downstairs, a guest suite and media room open directly to the hot tub. Upstairs, four en suite bedrooms and a cozy playroom offer stylish comfort for family and guests. The oversized 3-car garage has plenty of room for gear, storage, and adventure-ready vehicles. As a Martis Camp owner, enjoy 2 rounds of golf per month without a full golf membership, exclusive access to the Beach Shack on Lake Tahoe, and ski-in/ski-out convenience via the private Martis Camp Express lift. Creekside Park just below features bocce, BBQ pavilion, play area, and a winding creekyour extended backyard escape. With unmatched space, privacy, and potential, this home delivers modern mountain living at its finest.
Address:8076 Villandry Drive
City:Truckee
State:CA
Zip:96161
DOM:10
Square Feet:4796
Bedrooms:6
Bathrooms:6.5
Lot Size (acres):1.7
Type:Single Family
Virtual Tour
Additional Info
Area Information
Area:MARTIS CAMP-7SO
Community:Martis Valley
Directions:Schaffer Mill Rd,R on Villandry Dr,3rd Lot on L past Fallen Leaf Wy, across from Creekside Park.
Interior Details
Floors:Wood, Stone, Tile
Fireplace:Family Room, 2 or +, Gas Fireplace
Heating:Natural Gas
Appliances:Range, Oven, Microwave, Disposal, Dishwasher, Refrigerator, Washer, Dryer
Miscellaneous:Pantry, High Ceilings, Landscaping, Hot Tub, Wine Room, Air Conditioning
Exterior Details
Garage Spaces:Three
Garage Description:Attached, Oversized, Other
Septic:Utility District
Water:Utility District, Water Company
View:Wooded, Mountain
Setting:Greenbelt
Miscellaneous
APN:106-440-030-000
Property Location
COMPASS
Eric Navarro
[email protected]
© 2025 Tahoe Sierra Multiple Listing Service. All rights reserved.

All Information Is Deemed Reliable But Is Not Guaranteed Accurate.
This information is provided for consumers' personal, non-commercial use and may not be used for any other purpose.
IDX feed powered by IDX GameChanger

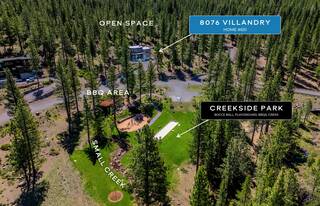
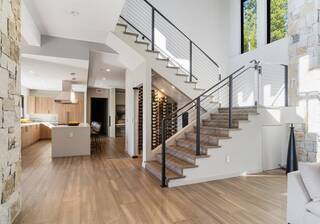
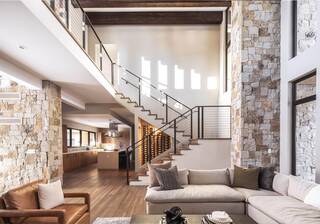
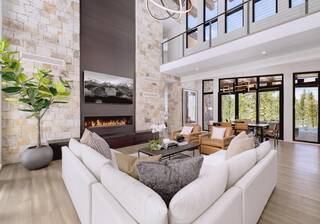
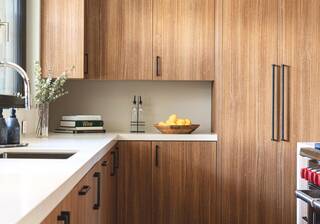
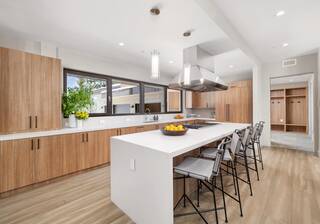
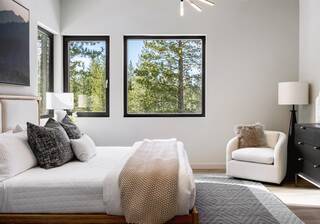
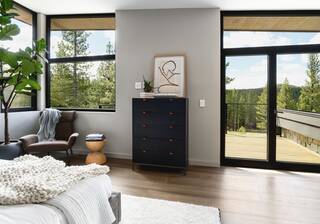
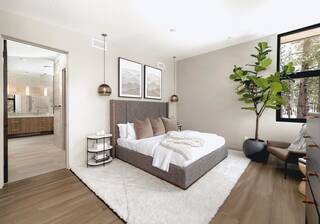
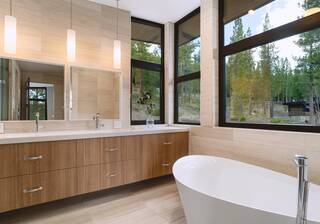
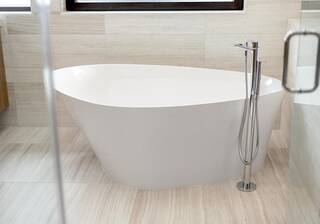

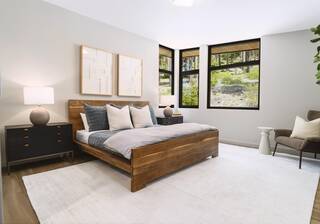
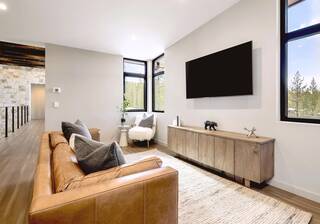
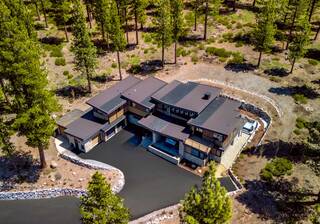
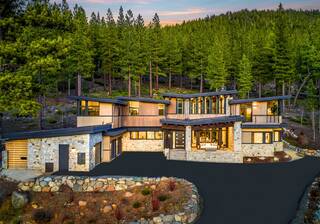
 Market Stats
Market Stats Listing Watch
Listing Watch My Home Valuation
My Home Valuation