2755 North Lake Boulevard #35, Tahoe City, CA 96145
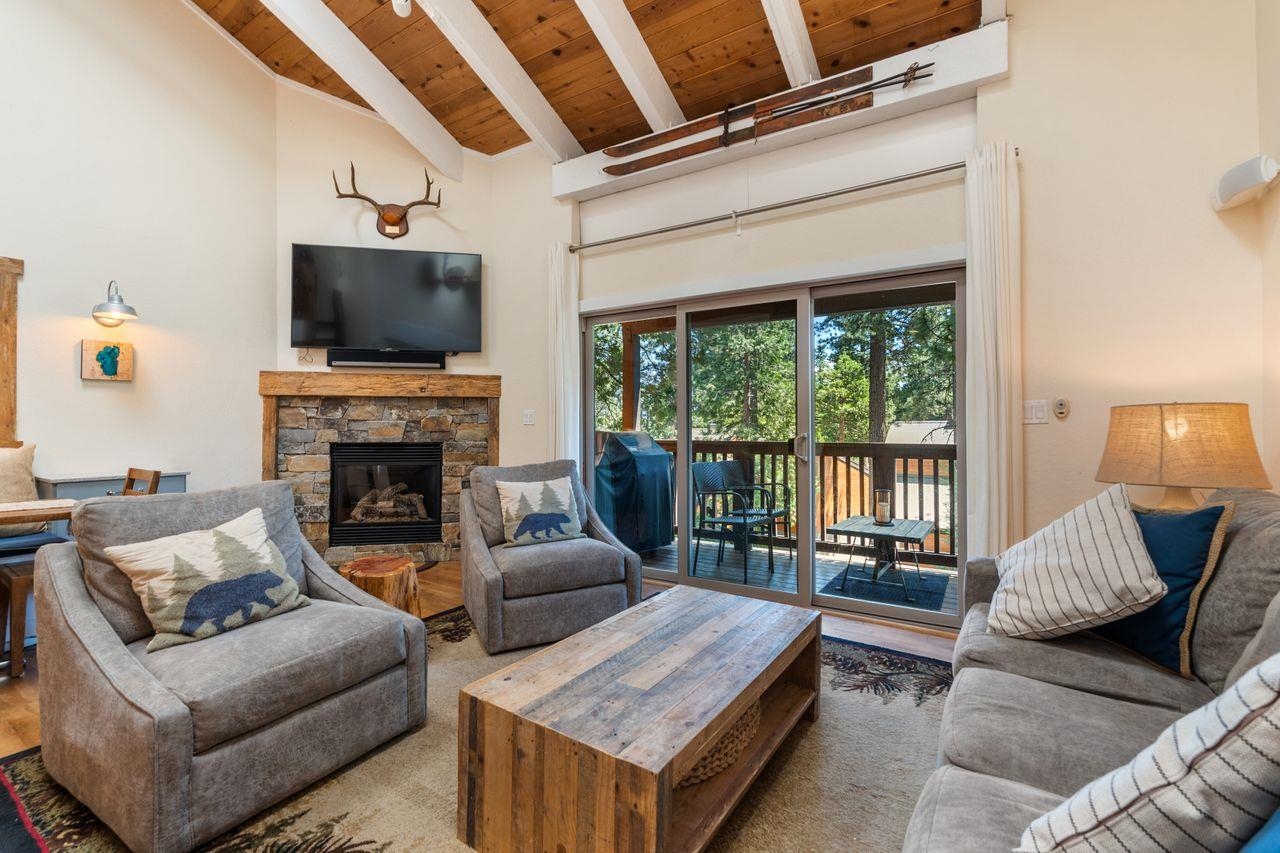
(click to view more)
Welcome to your darling turn-key condo in the highly desirable Villas at Lake Tahoe. This fantastic 3-bedroom, 2-bathroom property has been impeccably designed and meticulously maintained. In the last year, the HOA has updated the front deck, stairs and back deck! All bedrooms have beautiful, wooded views and generously sized closets. The open-concept kitchen, dining, and living room spills onto the balcony, offering an indoor-outdoor flow on these lovely summer days. At the same time, the large stone fireplace keeps everyone warm and cozy in the snowy winters! The kitchen has ample storage, including two built-in cabinets on either end of the dining table. Climb up the handcrafted wooden ladder to the charming additional loft space, perfect for an office, an extra sleeping area, a cosy hideaway, or all three! Ownership includes two designated parking spaces steps from the condo, as well as a dedicated storage locker just outside the front door - ideal for storing gear after a day in the sand or snow. Enjoy all the on-site amenities, including a clubhouse, community swimming pool, tennis courts, pickleball courts, and volleyball court! The Villas at Lake Tahoe are easily accessible from North Lake Tahoe Boulevard, while providing privacy through lush landscaping, just one mile from downtown Tahoe City, with its vibrant dining, shopping, and beaches. This property is the perfect hub for year-round adventure, close to endless hiking and biking trails, beaches, and all of Tahoes ski resorts!
Address:2755 North Lake Boulevard
City:Tahoe City
State:CA
Zip:96145
DOM:5
Square Feet:1100
Bedrooms:3
Bathrooms:2.0
Lot Size (acres):0.02
Type:Condominium/Townhouse
Virtual Tour
Additional Info
Area Information
Area:VILLAS-3NR
Community:North LakeTahoe
Directions:From 89, left on Villas Road, left after entering the Villas, first right, then second right. #35
Interior Details
Floors:Carpet, Wood, Tile
Fireplace:Living Room
Heating:Natural Gas, CFAH
Appliances:Range, Oven, Microwave, Disposal, Dishwasher, Refrigerator, Washer, Dryer
Miscellaneous:High Ceilings
Exterior Details
Garage Spaces:None
Garage Description:Parking Pad
Septic:Utility District
Water:Utility District
View:Wooded
Setting:Condo/pud Project
Miscellaneous
APN:093-400-013-000
Square Feet Source:ASSESSOR
Property Location
Coldwell Banker Realty
Pilar Zolezzi Rioja
[email protected]
© 2025 Tahoe Sierra Multiple Listing Service. All rights reserved.

All Information Is Deemed Reliable But Is Not Guaranteed Accurate.
This information is provided for consumers' personal, non-commercial use and may not be used for any other purpose.
IDX feed powered by IDX GameChanger

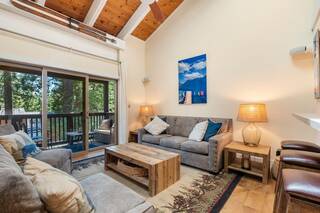
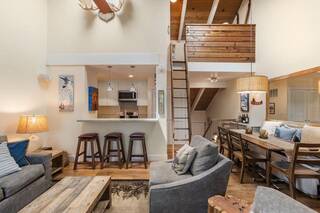
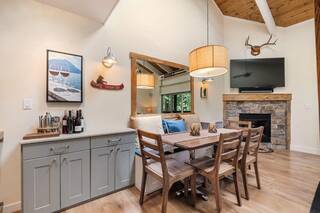
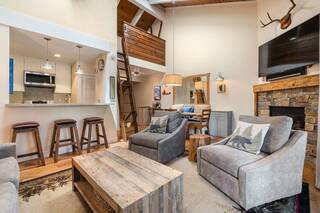
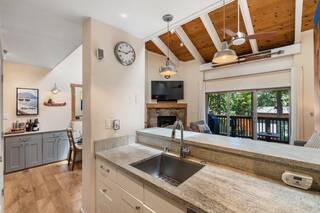
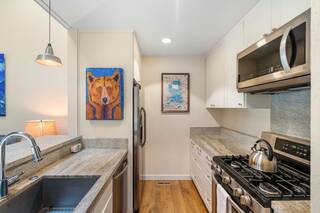
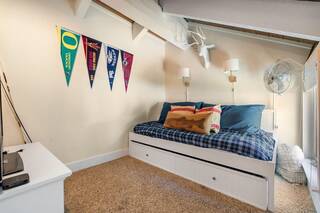
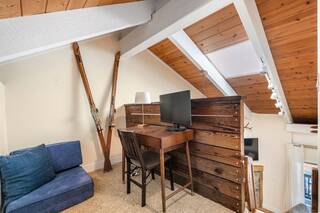
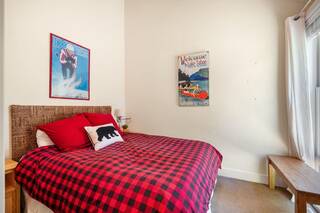
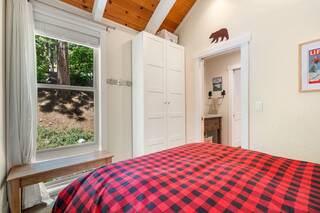
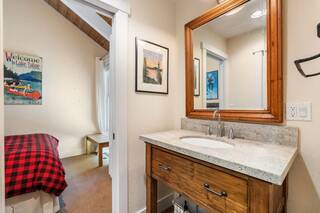
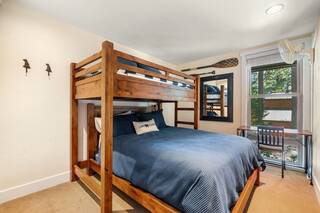
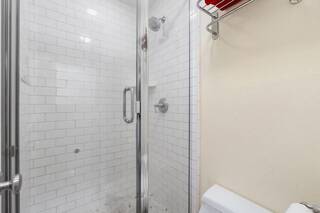
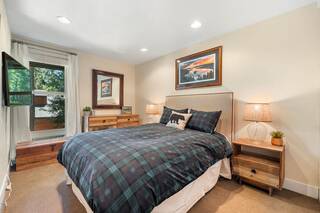
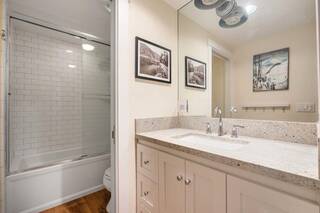
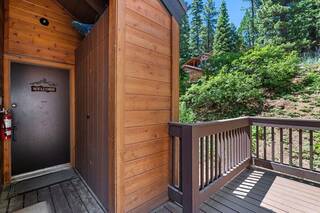
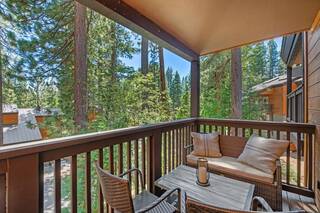
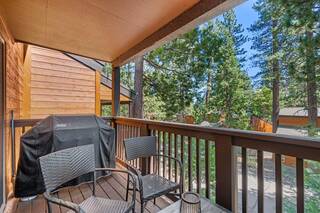
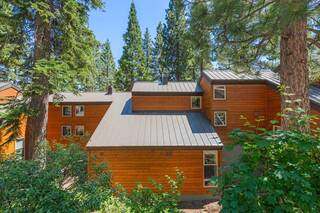
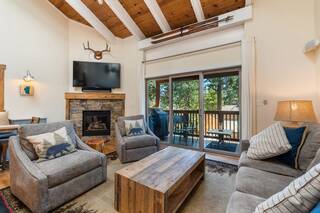
 Market Stats
Market Stats Listing Watch
Listing Watch My Home Valuation
My Home Valuation