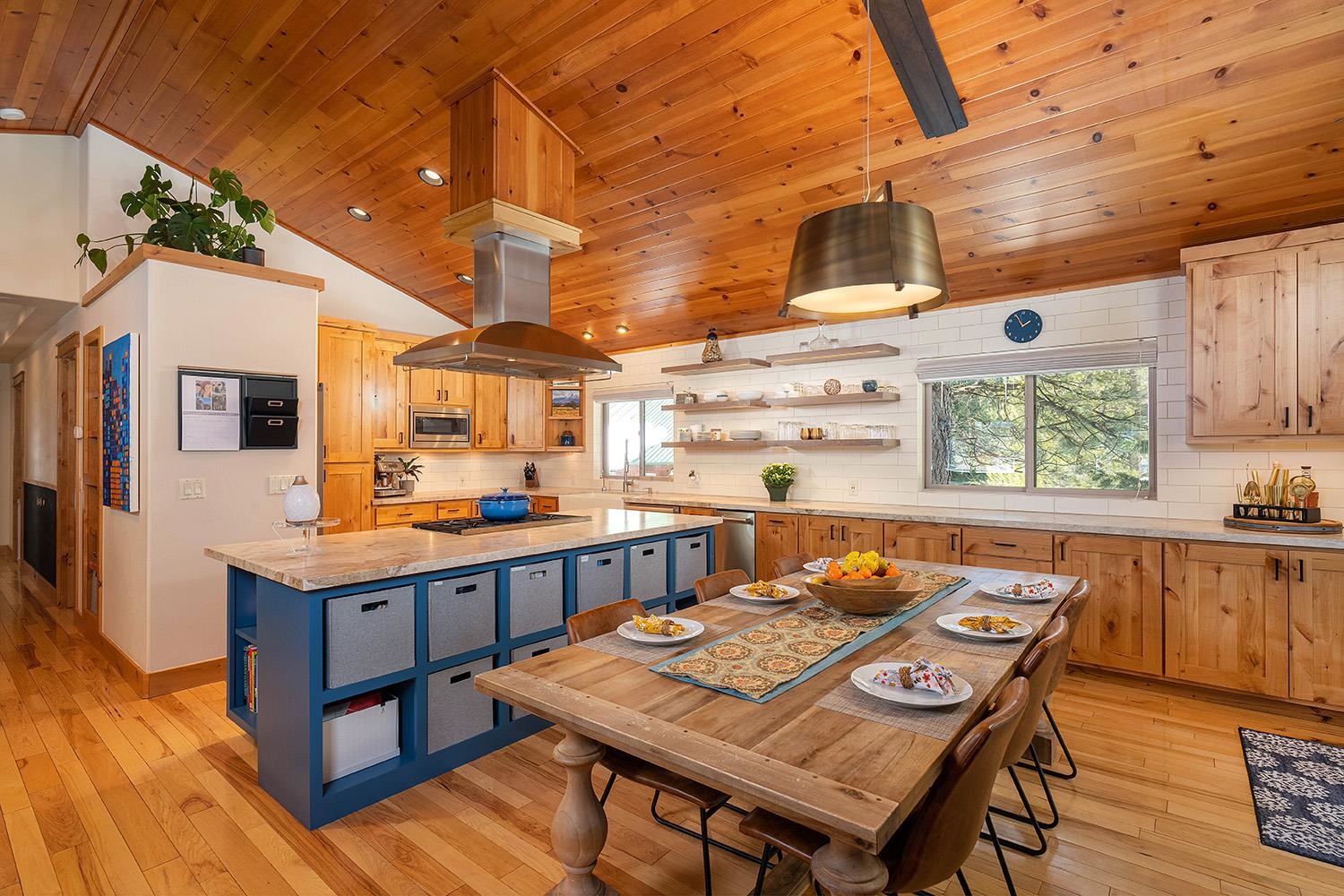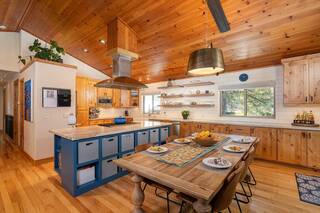12755 Rainbow Drive, Truckee, CA 96161

This exquisite property is a stunning display of pride of ownership. This immaculate mountain retreat will leave you in awe. Upon entering through the air-lock entry, you will be greeted by a breathtaking great room featuring a custom wood burning fireplace, soaring vaulted ceilings, exquisite hardwood flooring, designer lighting, and elegant window coverings. The completely remodeled kitchen is a chef's dream, boasting high-end appliances, a pantry, natural quartzite counters, a center island, and a spacious bar area. The master suite is a luxurious haven, offering two large closets and a private bath with a BainUltra jetted tub, a country club shower, and double sinks. The main level also includes two guest rooms and a guest bath. Downstairs, you will find a family room, a guest room, a guest bathroom, and a mudroom conveniently located near the garage entrance. The oversized garage features a wall of built-in shelving and a corner workbench, providing ample storage throughout. The stunning exterior of this property boasts one front and two back decks, perfect for entertaining throughout all seasons. The backyard is a true oasis, featuring a tiered stone patio, tasteful landscaping, and a lush lawn with a sprinkler system. This exceptional property is located in a highly sought-after full-time neighborhood in a prime location, close to Downtown Truckee, the middle school, the recreation center, and Prosser Lake. Rainbow Drive is plowed regularly by the town for easy winter access. This property is just minutes away from world-class skiing, Lake Tahoe, and endless recreational opportunities.
Address:12755 Rainbow Drive
City:Truckee
State:CA
Zip:96161
DOM:5
Square Feet:2292
Bedrooms:4
Bathrooms:3.0
Lot Size (acres):0.26
Type:Single Family
Virtual Tour
Status:SOLD
Additional Info
Area Information
Area:PROSSER LAKEVIEW EST-7NR
Community:Truckee
Directions:89N, Right on Rainbow
Interior Details
Floors:Carpet, Wood, Stone, Tile
Fireplace:Living Room
Heating:Natural Gas, CFAH
Appliances:Range, Oven, Microwave, Disposal, Dishwasher, Compact, Refrigerator
Miscellaneous:Pantry, High Ceilings, Landscaping
Exterior Details
Garage Spaces:Two
Garage Description:Attached, Oversized
Septic:Septic
Water:Utility District
View:Wooded
Setting:Street
Miscellaneous
APN:016-500-058
Square Feet Source:ASSESSOR
Property Location
Dickson Realty
Kane Schaller
[email protected]
© 2025 Tahoe Sierra Multiple Listing Service. All rights reserved.

All Information Is Deemed Reliable But Is Not Guaranteed Accurate.
This information is provided for consumers' personal, non-commercial use and may not be used for any other purpose.
IDX feed powered by IDX GameChanger


 Market Stats
Market Stats Listing Watch
Listing Watch My Home Valuation
My Home Valuation