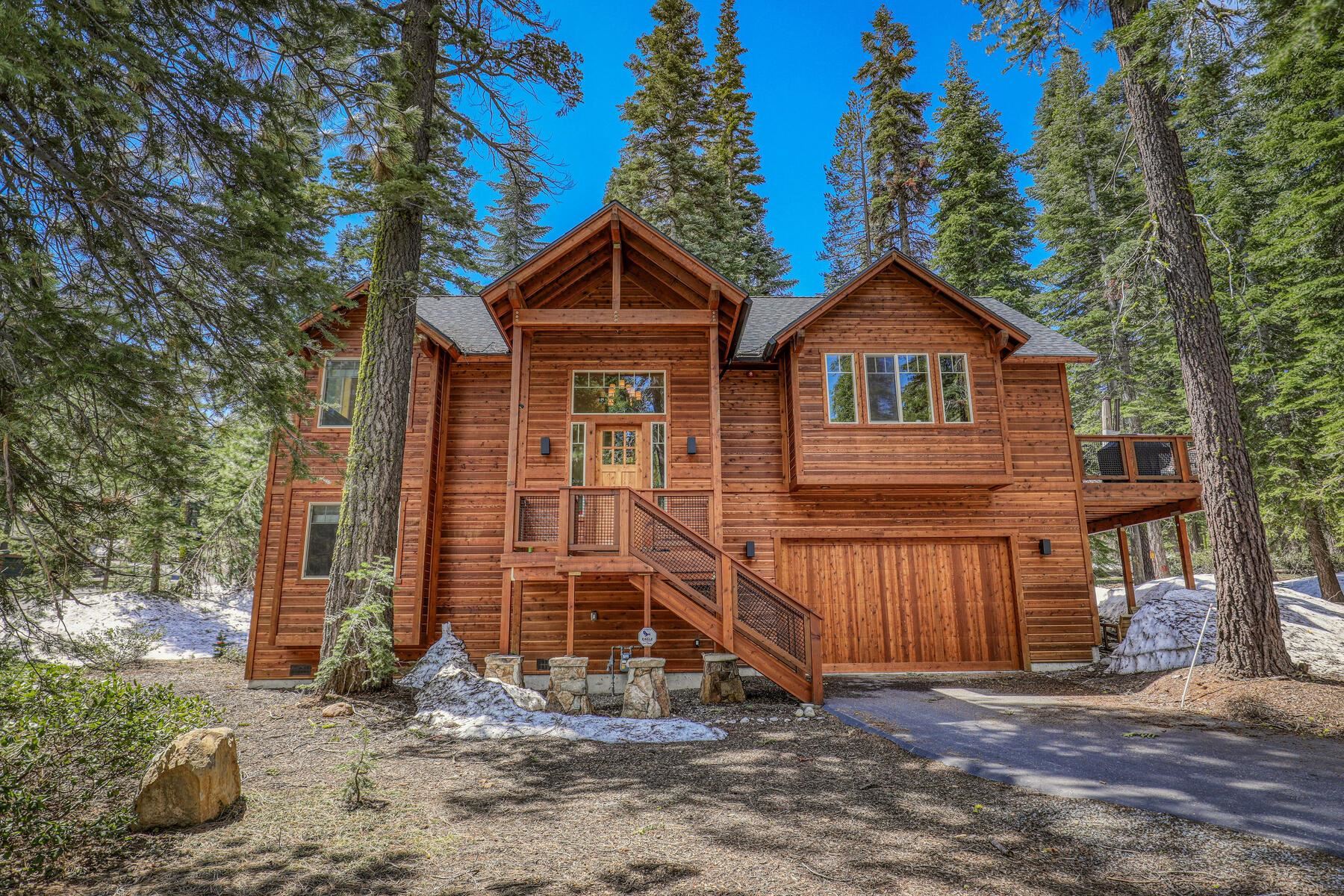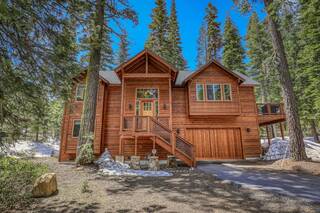1101 Regency Way, Tahoe Vista, CA 96148

A gorgeous home in an unbeatable location! This exceptional property offers the perfect blend of comfort, elegance, and natural beauty. With its vaulted, Alder ceilings, exquisite Hickory hardwood floors, Granite slab kitchen counters, and stunning Granite hearth, this home is a true sanctuary with an inviting ambiance that permeates every corner. The spacious family room boasts soaring ceilings, creating an airy atmosphere that is further enhanced by the abundance of natural light streaming in through large windows. The open layout seamlessly connects the kitchen, living room, and dining space, making this home perfect for entertaining friends and family. The well-appointed kitchen features modern appliances, ample countertop space, and a convenient breakfast bar, ensuring that every culinary endeavor is a pleasure. Share delicious meals with loved ones in the dining area, or take the gathering outdoors onto the deck. Downstairs, a bonus space awaits, complete with a sliding glass door that opens to the backyard. This versatile area can be transformed into a home office, a fitness room, or a game room. Imagine spending your evenings soaking in the luxurious hot tub on the deck, surrounded by the tranquility and privacy. This outdoor oasis provides the perfect setting for relaxation and rejuvenation, as you unwind and revel in the natural beauty that surrounds you. Quick and easy access to a fantastic network of trails for snowmobiling, hiking and biking!
Address:1101 Regency Way
City:Tahoe Vista
State:CA
Zip:96148
DOM:5
Square Feet:2379
Bedrooms:4
Bathrooms:2.5
Lot Size (acres):0.329
Type:Single Family
Virtual Tour
Status:SOLD
Additional Info
Area Information
Area:KINGSWOOD WEST 1-2-1NR
Community:North LakeTahoe
Interior Details
Floors:Carpet, Wood, Stone, Tile
Fireplace:Living Room, Stone
Heating:Natural Gas, CFAH
Appliances:Range, Oven, Microwave, Disposal, Dishwasher, Refrigerator, Washer, Dryer
Miscellaneous:High Ceilings, Hot Tub
Exterior Details
Garage Spaces:Two
Garage Description:Attached
Septic:Utility District
Water:Utility District
View:Wooded, Mountain
Setting:Greenbelt
Miscellaneous
APN:112-240-019-000
Property Location
Christie's Int'l R.E. Sereno
Linda Granger
[email protected]
© 2024 Tahoe Sierra Multiple Listing Service. All rights reserved.

All Information Is Deemed Reliable But Is Not Guaranteed Accurate.
This information is provided for consumers' personal, non-commercial use and may not be used for any other purpose.
IDX feed powered by IDX GameChanger


 Market Stats
Market Stats Listing Watch
Listing Watch My Home Valuation
My Home Valuation